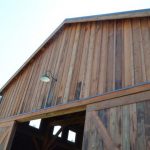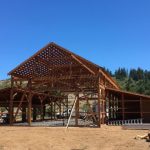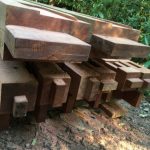Santa Cruz Timberframes has been active in the local building community since 1984. With over forty locally built timber frames and custom homes designed and built. We focused early on, on the quality of locally sourced materials, especially under-utilized redwood as a source for structural timbers. Working as we have with local building departments and engineers who understand and appreciate the stability of redwood used as the primary structural framing material. This policy has put us into a niche market, of supplying hard to find structural timbers; with redwood being much more stable and resistant to shrinkage and twisting than comparable Douglas Fir timbers. This factor allowed us to build one-of-a-kind homes which utilize local sustainable forestry practices (as pioneered by the McCrary’s at Big Creek). Recently we have teamed up with Big Creek Lumber to source structural large timbers which we have incorporated in the projects we are currently designing.
Our use of the timber and the unique pre-cut timber frame modules, allows us to arrive on-site with a large timber frame ready to erect. This saves costs on-site and allows us to be very competitive when bidding on either large or small projects, and due to the traditional post-and-beam methods we avoid the use of metal brackets to maintain highest esthetic standards.
About the Project:
A project on the old Cloverdale Ranch, to replace a barn first built there in 1864. The barn is being 100% built with wood supplied by Big Creek Lumber, with some timbers cut from land (San Vicente ) which is owned by the client and harvested by Big Creek. The large timbers 8×14 x 24′ were ordered specially and Redwood Inspection Service (RIS), stamped 80% with a grade of Select Structural #1, a grade reserved for the best timbers, similar to those used in railroad trestles of the 1800’s. The combination of locally harvested timbers with the structural grades, allowed us to fulfill both San Mateo County’s Green Building incentives as well as the tough structural requirements of the project engineers. (Andrew Radovan Civil Engineering, Santa Cruz).
The current project also recycled materials from the old redwood barn and will carefully reinstall the weathered boards into the frame as well. One thing about redwood which was appreciated by the client, was the fact that the building will resist rot and insects – hopefully for another 150 years!
Info on the Structure:
Size of Structure 4030 Square Foot (72′ x 60′) timber-framed barn.
Main materials used:
160 structurally graded timbers, 4000 BF of 1×12 air dried siding. Air dried select grade 2x for doors, and finish work.
TOTAL 13,500 B.F. of redwood supplied by Big Creek.
To have your project featured in a future newsletter and on our website, contact our office


