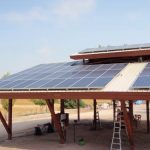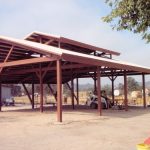Builder:
Lyle Design
Specialty:
Design, permitting and construction was carried out by the husband and wife team of Lyle Design. They have a background in marine architecture, construction and solar and spend half of most years on their self-designed and built sail boat in the South Pacific.
Project Description:
The project was to design and build a 60′ x 40′ pole barn that would shelter farm equipment and at the same time serve as a platform for a 22KW solar array. Following local agricultural architecture norms they designed a raised central roof cantilevered post structure with a diagonally braced roof extension on the south side to accommodate the solar modules.
All the posts are pressure treated 8×8’s, embedded 7′ into the ground in 2′ diameter concrete piers. The longest are 32′ long. The balance of the structure is of 2x material. All supplied by Big Creek in Paso Robles. Roofing materials came from McElroy Metals.
To have your project featured in a future newsletter and on our website, contact our office

